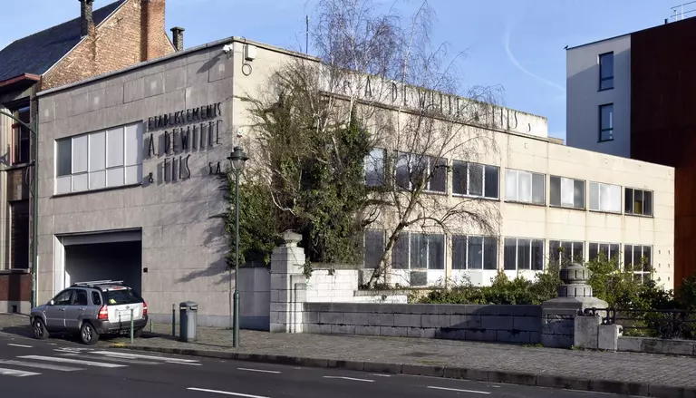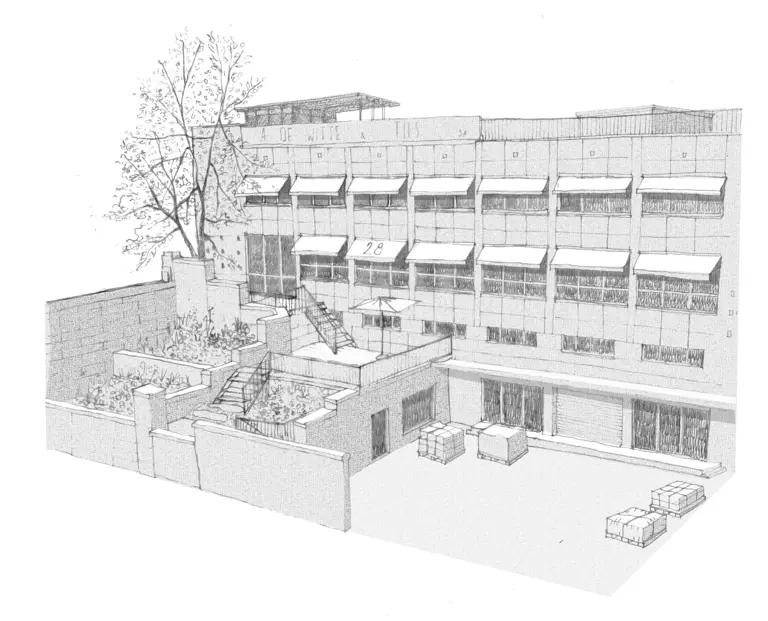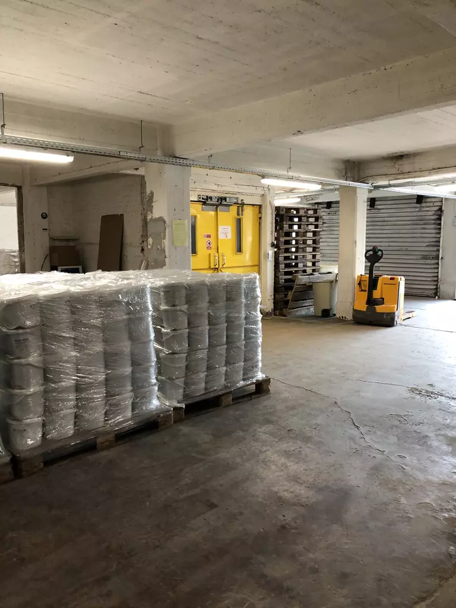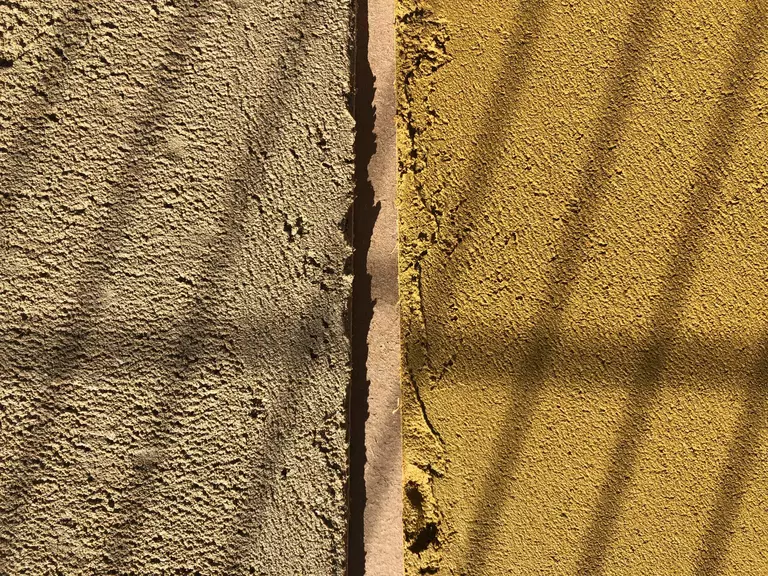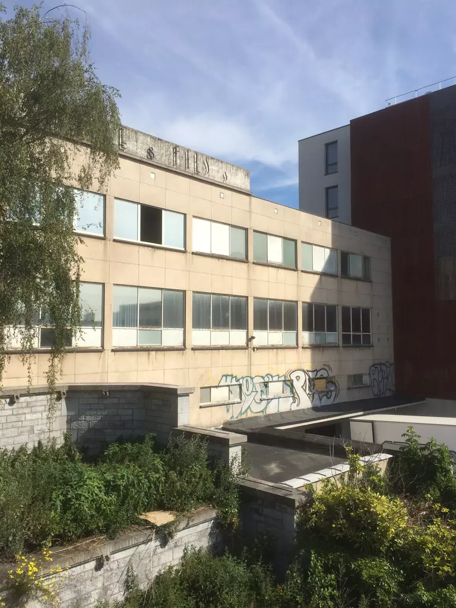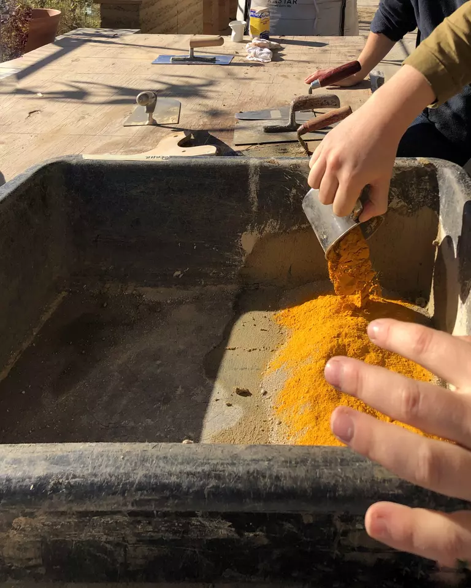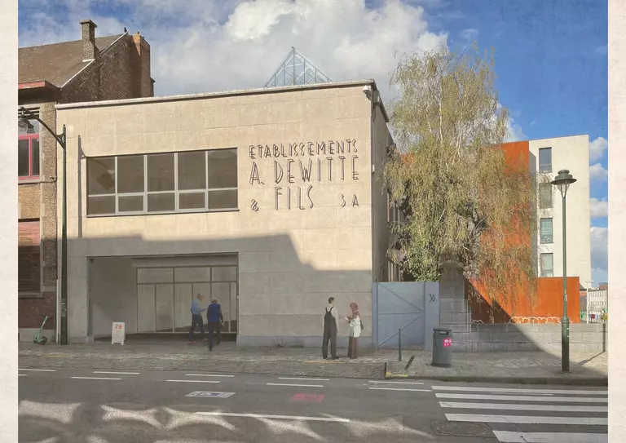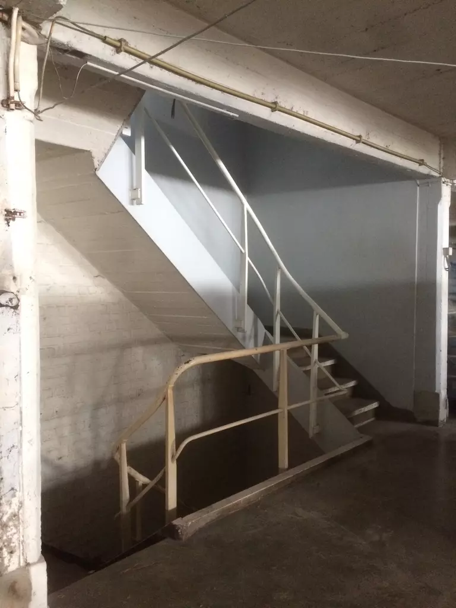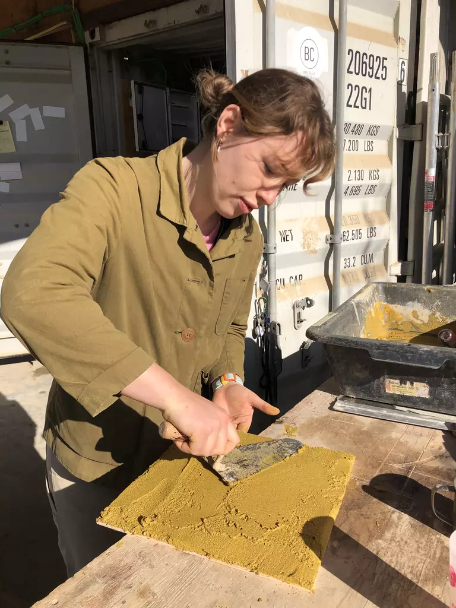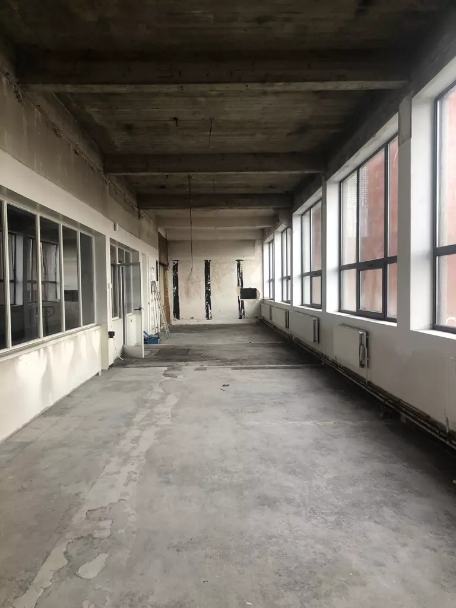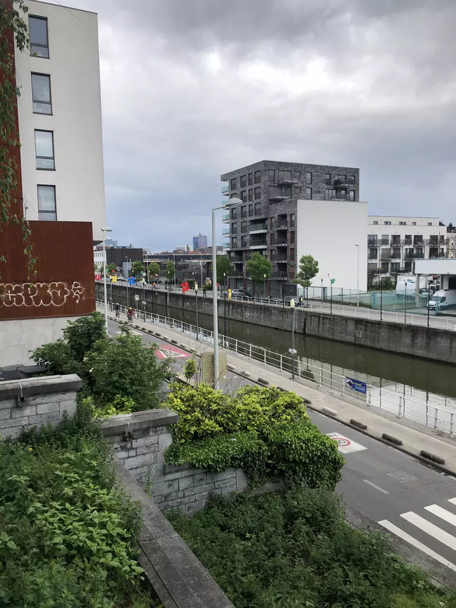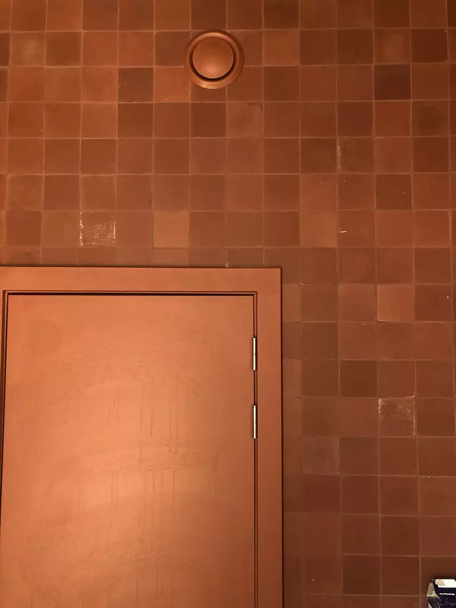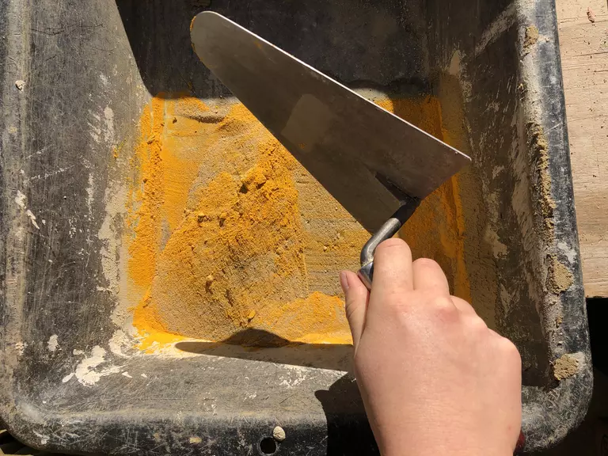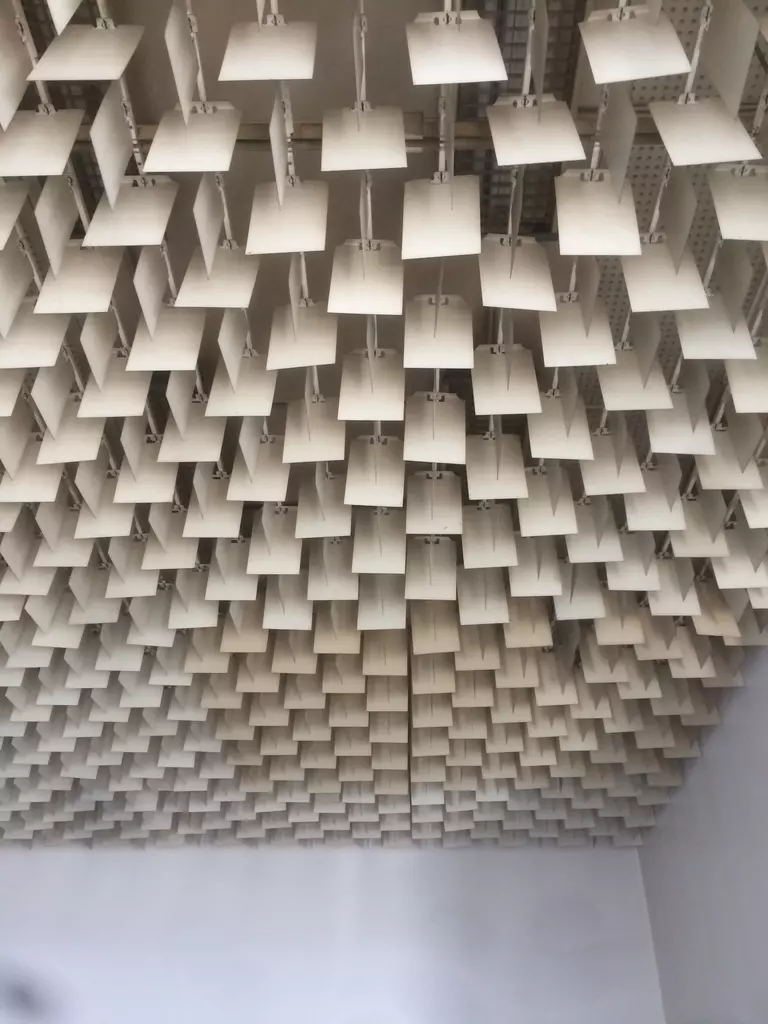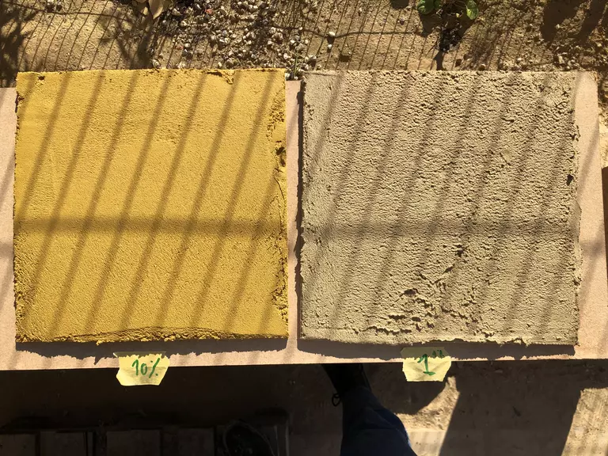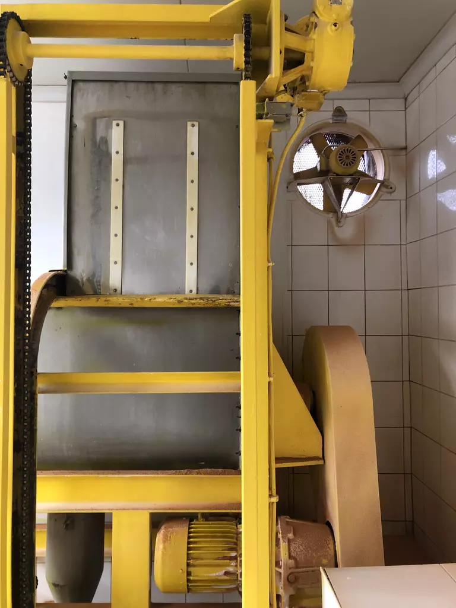Delacroix
Renovation of a spice factory
Situated in the historically industrial neighborhood of Anderlecht, the modernist building "Dewitte & Fils" was build in the mid-twentieth century by the Belgian architect Lucien Pyrins. Every detail was meticulously thought and designed for the family business. In the early 70’s, the company started to specialize in spice packaging. Ever since, spices are brought to the site, mixed and packed to be distributed to butchers, such as the abattoirs of Anderlecht, supermarkets or specialized shops. Since it was built, layers of materials and techniques have been placed on top of each other, hiding the building's original appearance. Our mission is to re-capture the building’s industrial essence, remove the unnecessary overlapping layers and renovate with consideration and respect for the existing. Functions within the building will be reorganized allowing to liberate space for artist ateliers which would cohabit with the spice factory : thus generating a creative environment.
- Location
- AnderlechtBelgium
- Surface
- 1900 m²
- Client
- A. Dewitte & Fils
- Concept
- 2022
- Architecture
- BC architects & studies
- Structure
- Burokiss
- Technic
- FTI
