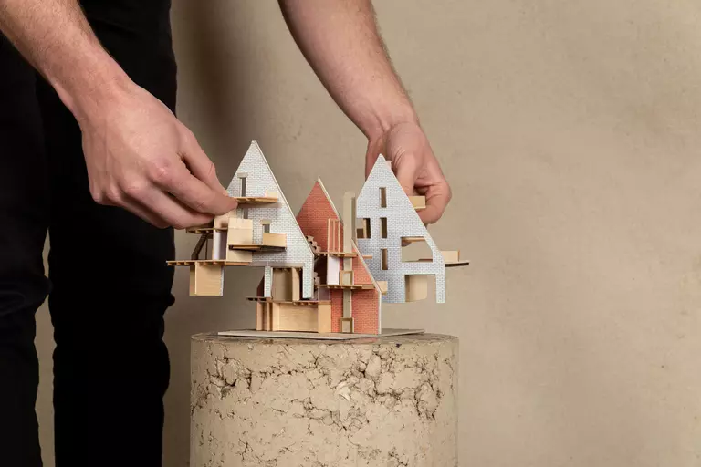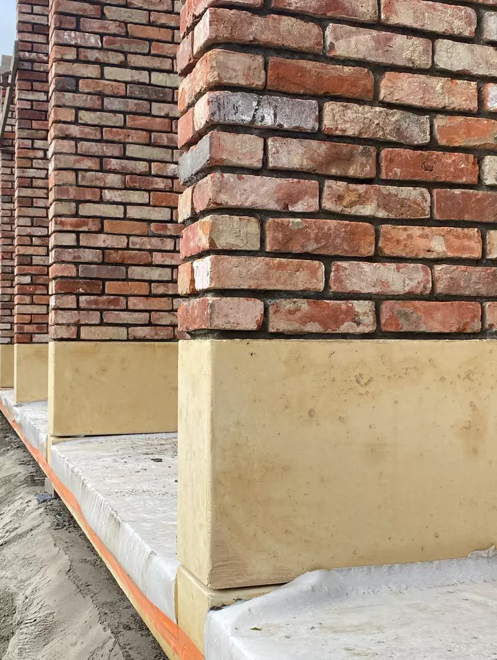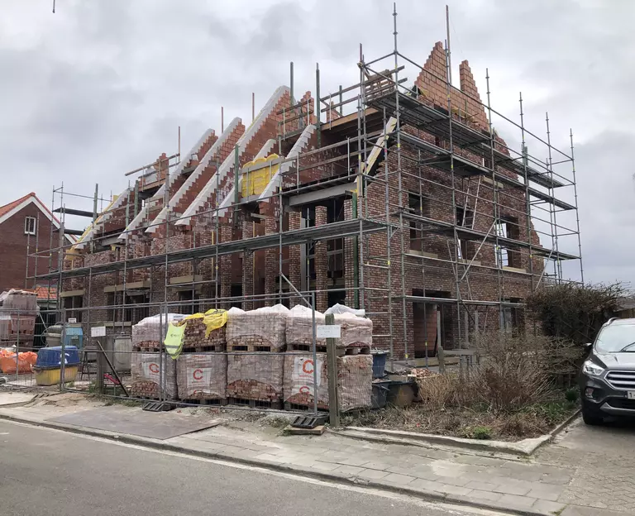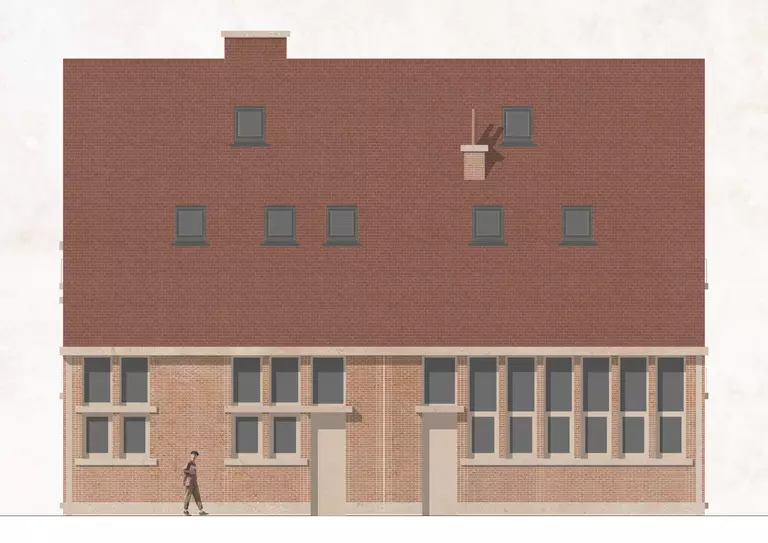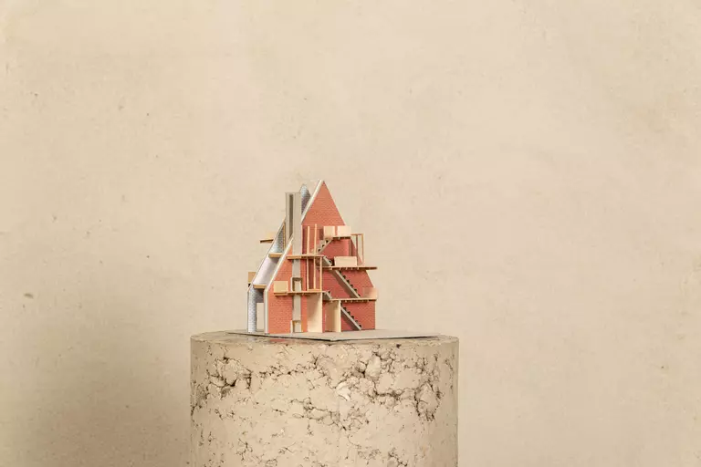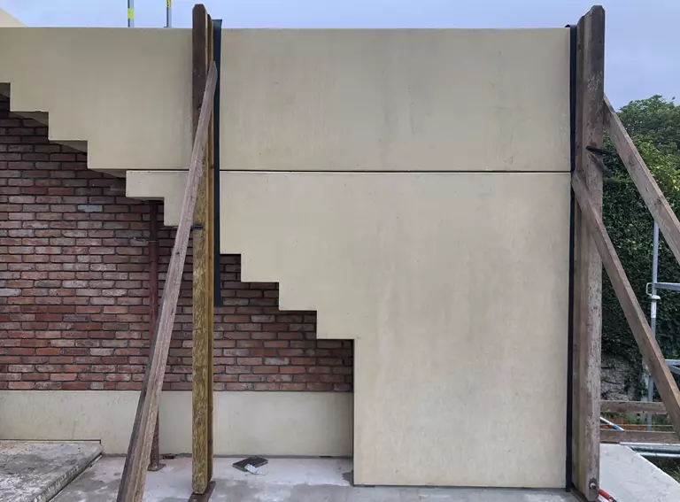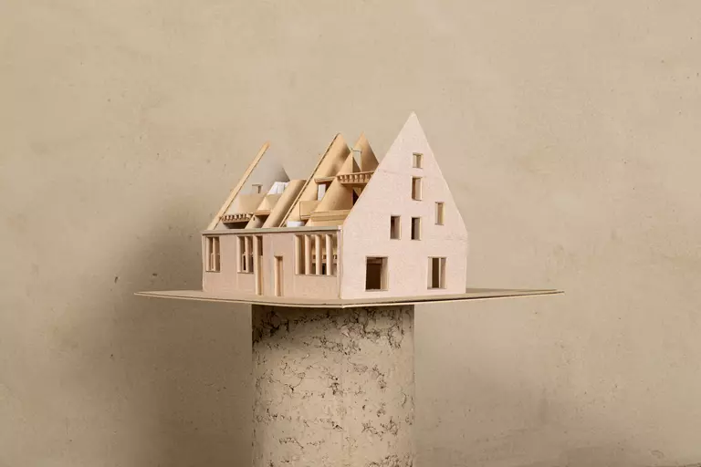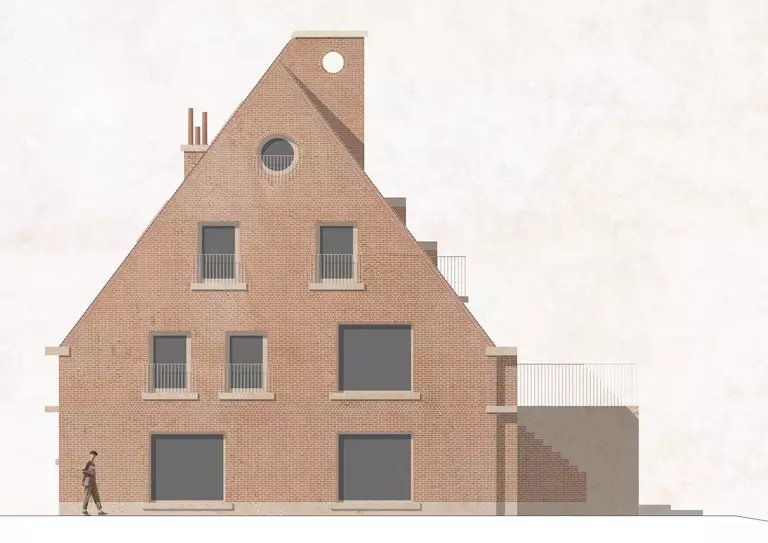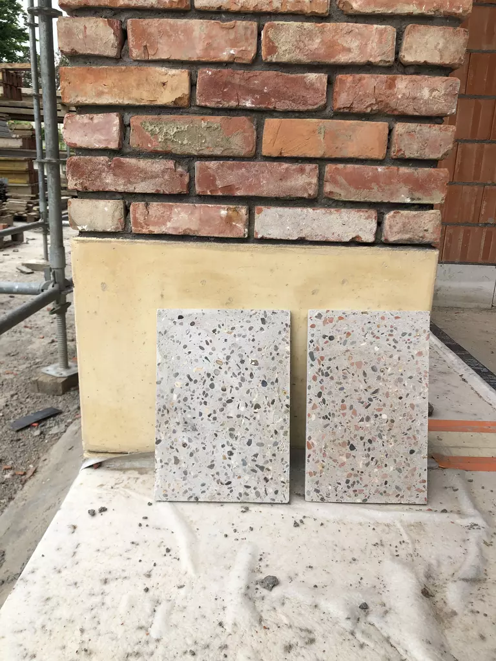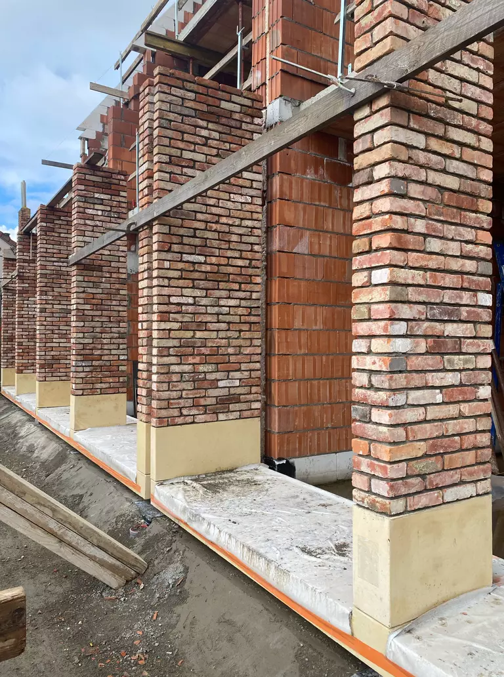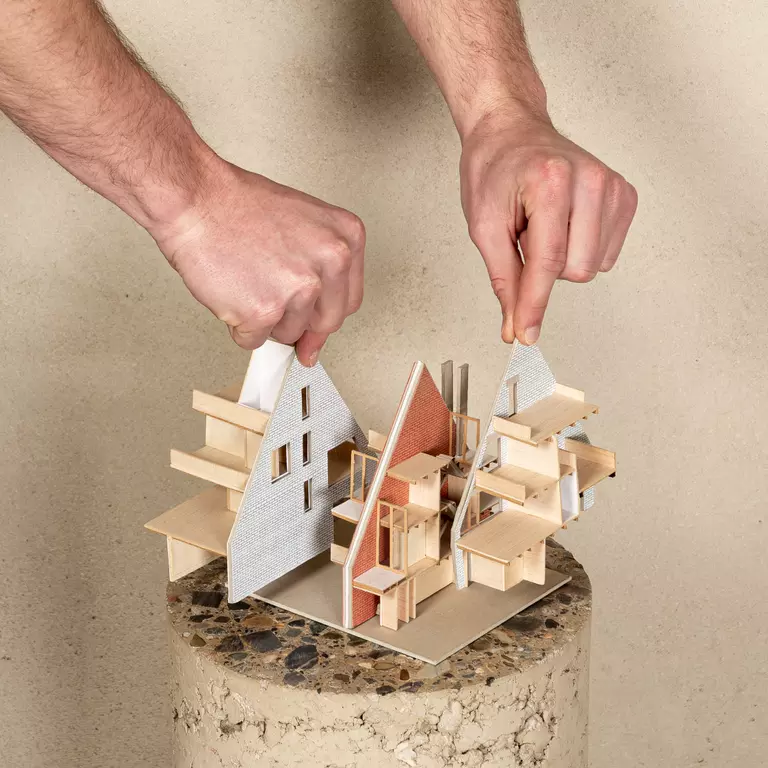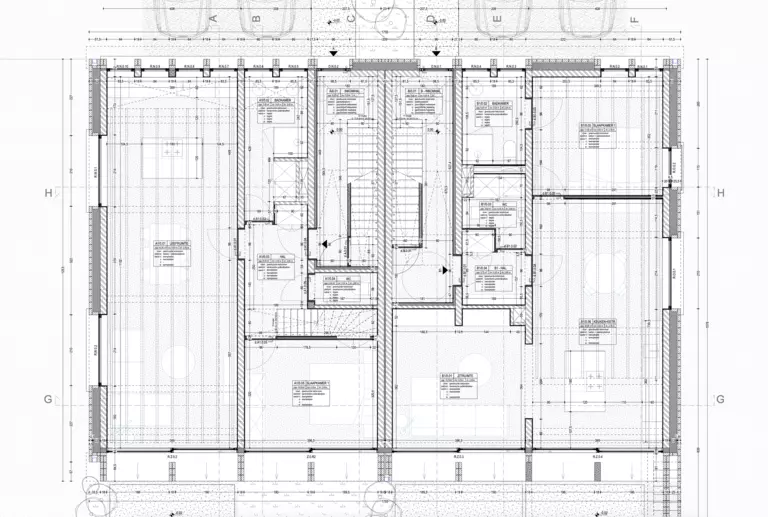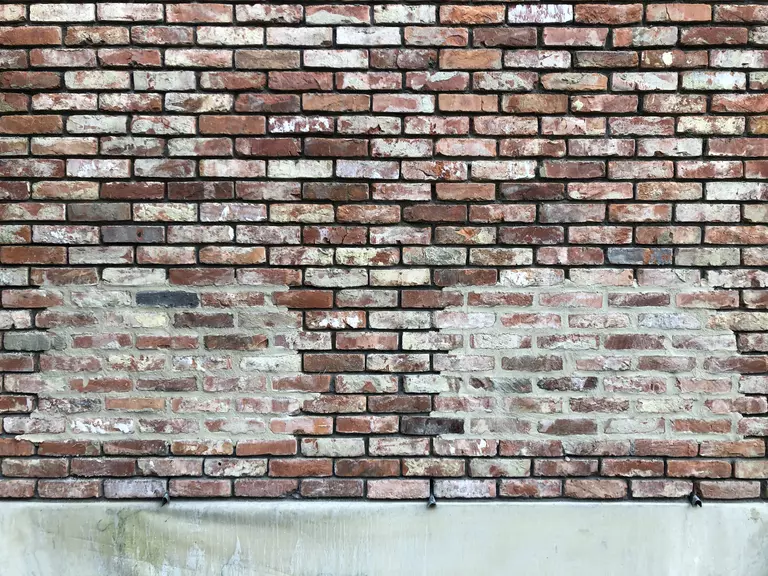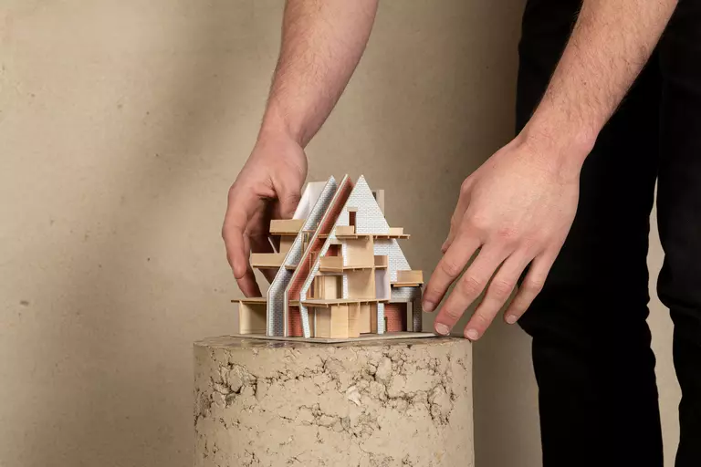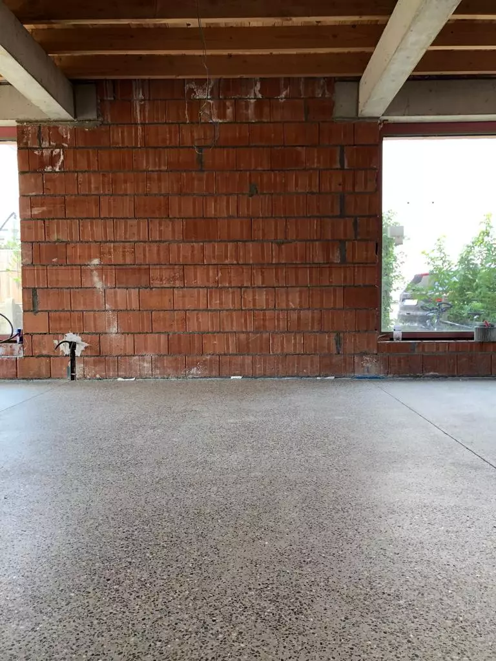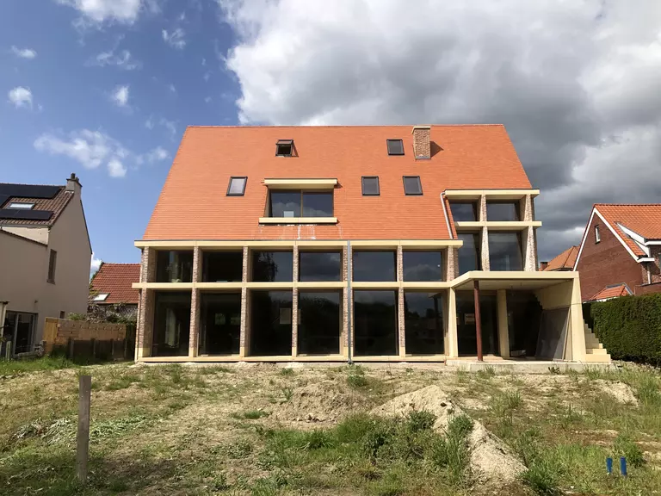Peutie
Construction of apartments between recuperated brick walls
The building is conceived as 1 design on 2 adjacent plots. A common structural interior brick wall is conceived on the plot border. Extra interior structural walls are offset 2 meters from this structural wall, to accommodate for bathrooms, toilets and stairs. Clean-sanded reused bricks are applied. These brick walls balance indoor temperatures through the effect of thermal inertia. The building envelope is an insulated wooden structure with homemade exterior tiling.
One plot holds a single family dwelling, the other plot holds a multigenerational dwelling, with the elderly family unit on ground floor, and the younger family unit on upper floors. All families have separate entrances.
An integrated fencing line of gardens for the single family dwelling and for the multigenerational dwelling. Around the fence the plot is freely accessible , bringing back Flanders' natural grassfield typology into the neighbourhood.
Parallelly, the typical form of the dwellings references the Flemish habit of suburban villas with tenderness and irony, now to be used for a new type of multigenerational family.
- Location
- PeutieBelgium
- Surface
- 700 m²
- Budget
- private
- Client
- private
- Concept
- 2016
- Architecture
- BC architects & studies
- Structure
- Bureau Ranst
- Technic
- EA+
- Safety Coordination
- Vereecke
